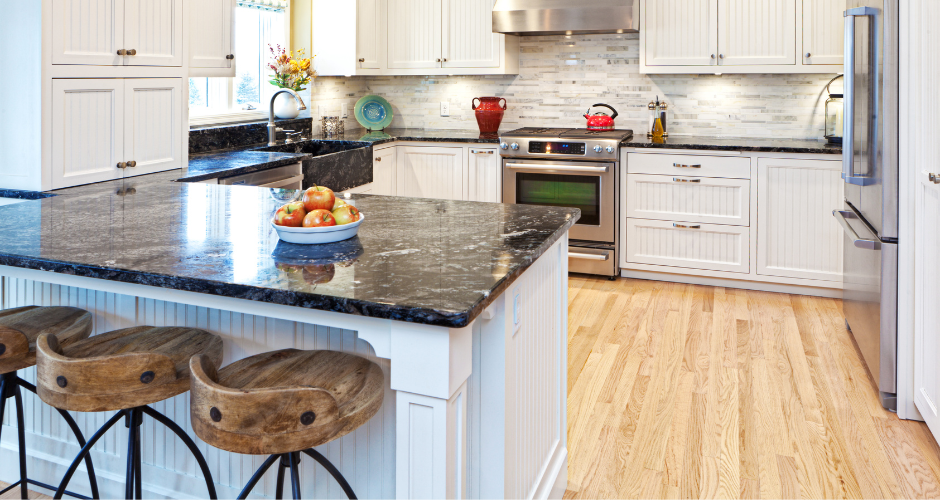Dos and Don’ts of Open Concept Kitchen Design
The open-concept kitchen has become a popular choice in modern home design, offering a spacious and interconnected layout that promotes social interaction and seamless entertaining. However, designing an open-concept kitchen requires careful planning to ensure functionality, flow, and aesthetics.
In this article, we will explore the dos and don’ts of open-concept kitchen design, providing tips and insights to help you create a stylish and practical space that meets your needs and enhances your lifestyle.
Dos For Open Kitchen Concept
1. Maximize Natural Light: Embrace natural light by positioning your open concept kitchen in an area that receives plenty of sunlight. Large windows and skylights can further enhance the brightness of the space, making it feel airy and inviting.
2. Create Zones: Define different zones within your open concept kitchen to maximize functionality. Consider incorporating areas for cooking, dining, and lounging, ensuring each space serves its purpose effectively while maintaining a cohesive design aesthetic.
3. Choose Cohesive Flooring: Opt for a single flooring material throughout the open concept area to create visual continuity. Hardwood floors or tiles are popular choices that offer durability and timeless appeal.
4. Prioritize Storage: Ample storage is essential for keeping your open concept kitchen organized and clutter-free. Invest in smart storage solutions such as cabinets with pull-out drawers, pantry organizers, and built-in shelving to maximize space efficiency.
5. Select Multipurpose Furniture: Select furniture pieces that serve multiple functions to maximize flexibility in your open concept layout. For example, consider a kitchen island with built-in seating for casual dining or a coffee table with hidden storage compartments.
6. Prioritize Ventilation: Adequate ventilation is crucial in open concept kitchens to prevent cooking odors and moisture buildup. Invest in a high-quality range hood or incorporate windows that can be opened to promote airflow and circulation.
7. Embrace Statement Lighting: Make a statement with bold lighting fixtures that serve as focal points within your open concept kitchen. Pendant lights above the kitchen island or a chandelier above the dining area can add personality and visual interest to the space.
8. Personalize with Decor: Infuse your personality into the design with carefully curated decor items such as artwork, rugs, and decorative accessories. These finishing touches can add warmth and character to your open concept kitchen, making it feel like home.
Tip: Planning to remodel your kitchen with the help of kitchen remodelers in Austin, Texas? Transform it into an open concept space with ease, thanks to Housemill Design! As experts in kitchen design, we understand the importance of this central hub in your home.
From space planning to interior design selections, and even project management and installation, we’ve got you covered every step of the way. Our goal is to make the process seamless and stress-free, so you can enjoy your dream kitchen without the hassle. Contact us today!
Let’s have a look at our Kitchen Portfolio!

Don’ts For Open Kitchen Design
1. Overlook Privacy Needs: While open concept kitchens promote connectivity, it’s essential to consider privacy needs, especially in multi-functional spaces. Avoid positioning seating areas too close to cooking zones to prevent disruption and maintain a sense of privacy.
2. Neglect Functionality: While aesthetics are important, don’t sacrifice functionality for the sake of design. Ensure that your open concept kitchen is equipped with efficient appliances, ample counter space, and ergonomic workflow to support daily activities.
3. Clutter the Countertops: Resist the temptation to clutter your countertops with unnecessary appliances and decor. Keep surfaces clear to create a sense of spaciousness and facilitate easy meal preparation.
4. Disregard Traffic Flow: Consider the traffic flow within your open concept kitchen and ensure that pathways remain clear and unobstructed. Arrange furniture and fixtures in a way that allows for easy movement between different areas of the space.
5. Forget About Acoustics: Open concept layouts can sometimes lead to noise issues due to the lack of physical barriers. Incorporate sound-absorbing materials such as rugs, curtains, and upholstered furniture to minimize echoing and create a more comfortable environment.
6. Skimp on Quality: Invest in high-quality materials and finishes that will stand the test of time in your open concept kitchen. Cutting corners on quality may result in premature wear and tear, compromising the overall look and feel of the space.
7. Limit Flexibility: Keep your open concept kitchen design flexible to accommodate changing needs and preferences over time. Avoid permanent fixtures or layout configurations that cannot be easily modified or adapted as your lifestyle evolves.
By following these dos and don’ts, you can create an open concept kitchen that not only looks stunning but also functions seamlessly for your lifestyle.
With careful planning and attention to detail, you can transform your kitchen into the heart of your home, where cooking, dining, and socializing converge in perfect harmony.
The Journal
OUR INTERIOR DESIGN WORK
INTERIOR DESIGN ADVICE
WORK WITH US
FREE INTERIOR DESIGN GUIDE
Site by WHITNEY RUNYON
Housemill design
CONTACT US
2499 South Capital of Texas Hwy
A 104
Austin, TX 78746
2499 South Capital of Texas Hwy
A 104
Austin, TX 78746