Interior Design Details!
This was such a fun project! In the house prior to getting our hands on it, there was an unsightly office right inside the front entry that our clients wanted transformed into a moody lounge bar. So we kept the current built-in cabinet and repainted and repurposed it into a dry bar with mirrored backsplash and quartz countertop. The walls went a deep pine green color, allowing their bright artwork by Paule Marrot to really pop.
The living room gas fireplace had a basic flat tile surround installed directly on the wall, so we designed a custom wood surround with inset quartz slabs, giving the fireplace a more substantial presence in the room.
The primary bedroom had a built-in mini-fridge cabinet/shallow window seat/vanity makeup counter in the corner. We removed the cabinetry and had a custom built-in window seat with storage cabinets on either side made to go in its place.
We gutted the primary bathroom, including the shower, built-in tub, and vanity cabinet. We chose a freestanding tub, allowing the walk-in shower to be slightly larger, and built a new custom vanity cabinet with large drawers for storage. We were also able to capture some additional square footage in the bathroom by moving a wall in the primary bedroom, which helped create an entry area into the primary bedroom.
The built-in media cabinet in the living room has perforated sheet metal inserts in the doors so that all of the tv equipment can be located inside and behind doors while in use.
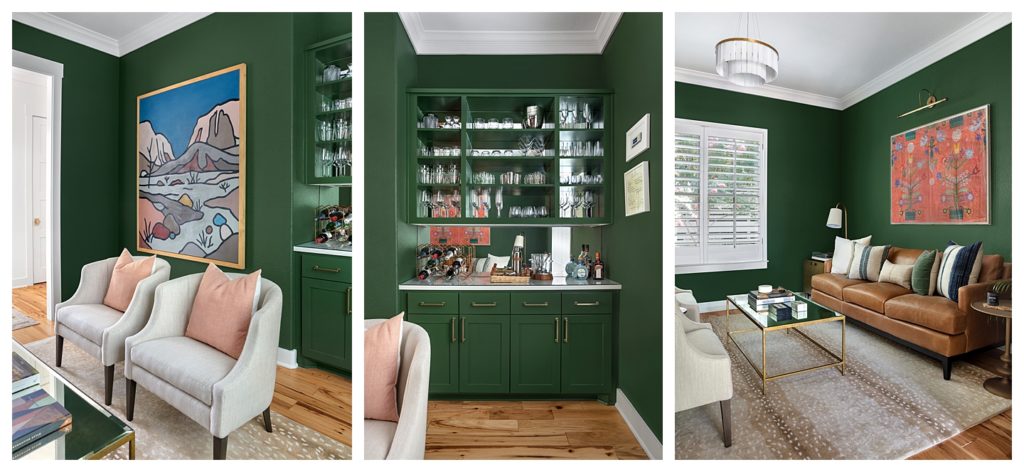
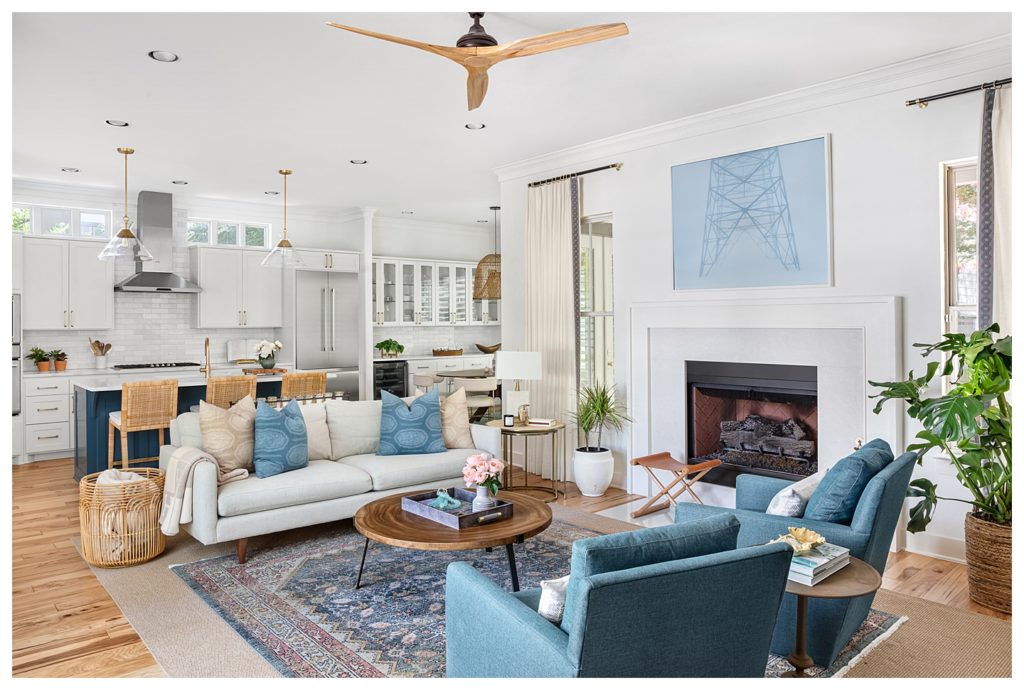
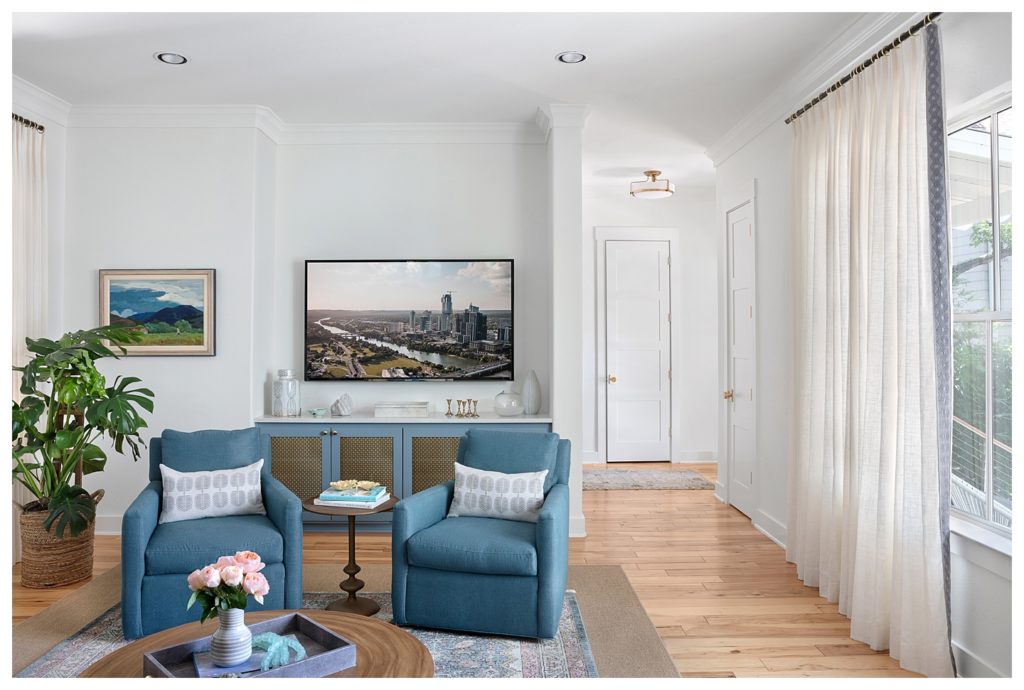
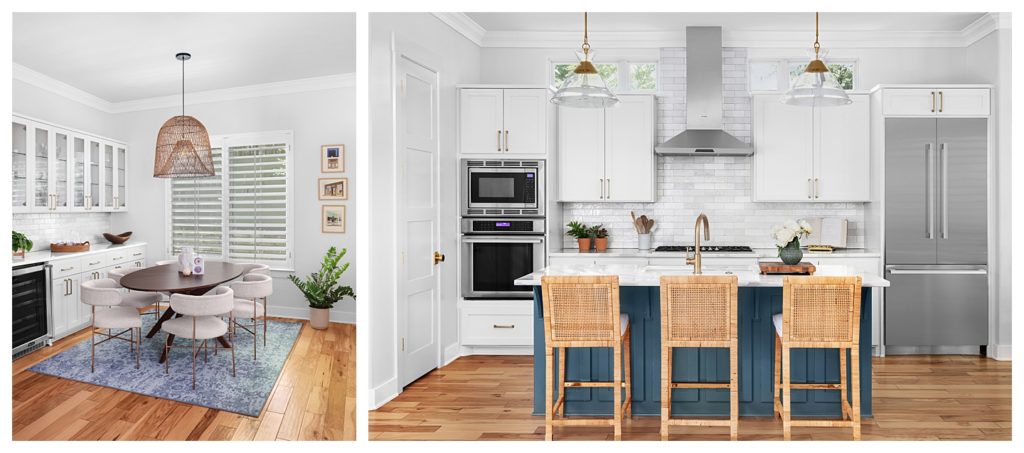
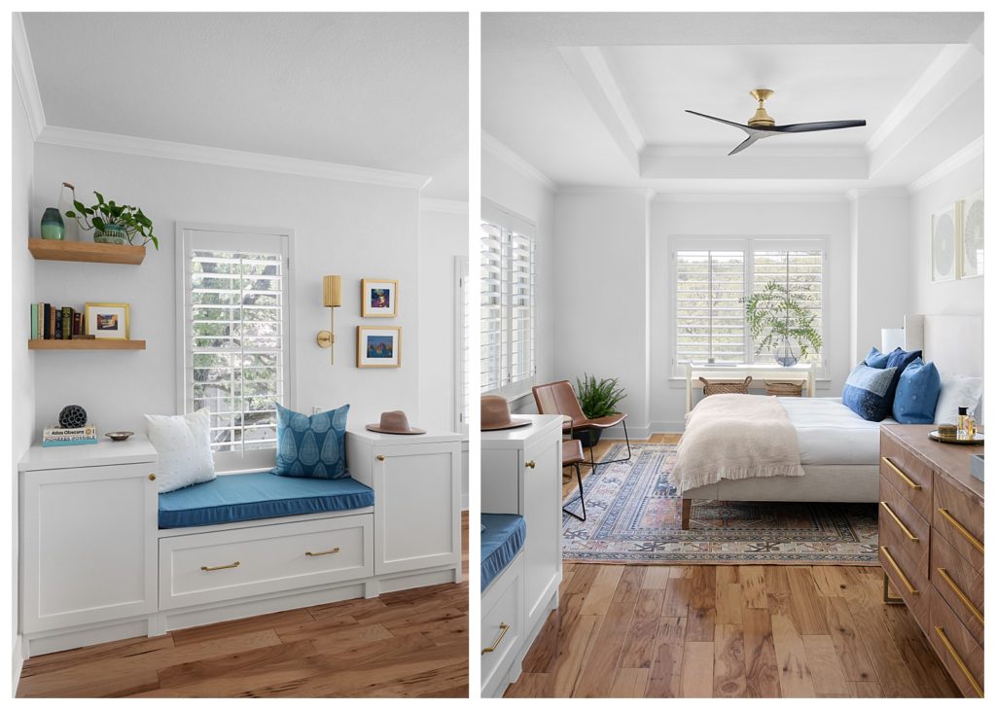
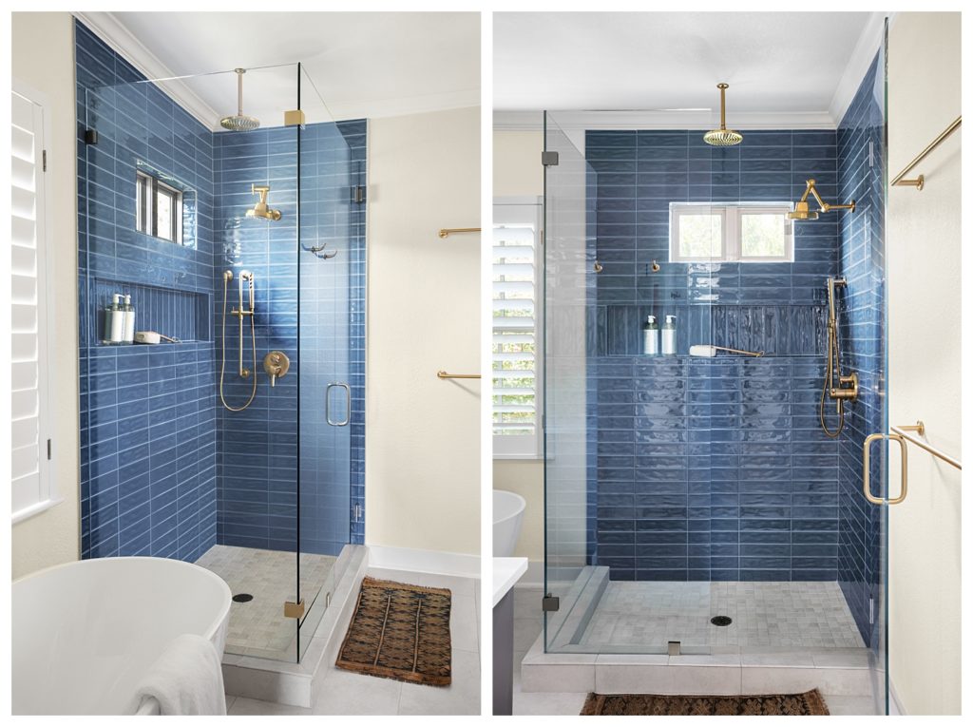
Sources/materials/brands used:
Powder Bath ginkgo sconces – Regina Andrew
Entry semi-flush mount light – Hinkley Lighting
Lounge picture light – House of Troy
Lounge sofa – Ballard Designs
Lounge rug – Ballard Designs
Living Room drapery tape trim – Samuel & Sons
Kitchen pendants – Generation Lighting
Kitchen counter stools – Serena & Lily
Dining table – Article
Dining chairs – Interior Define
Dining pendant – CB2
Primary Bedroom wall sconce – CB2
Primary Bedroom bed – Serena & Lily
Primary Bedroom leather chairs – West Elm
Primary Bathroom wall sconces – Arteriors
The Journal
OUR INTERIOR DESIGN WORK
INTERIOR DESIGN ADVICE
WORK WITH US
FREE INTERIOR DESIGN GUIDE
Site by WHITNEY RUNYON
Housemill design
CONTACT US
2499 South Capital of Texas Hwy
A 104
Austin, TX 78746
2499 South Capital of Texas Hwy
A 104
Austin, TX 78746