1940’s Home Before and After!
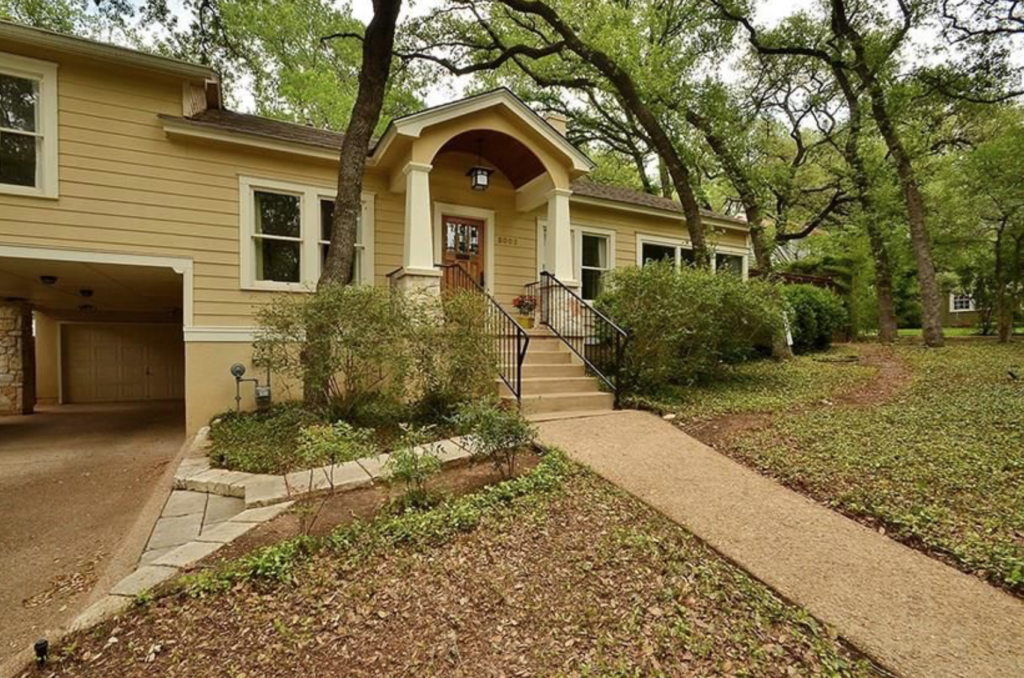
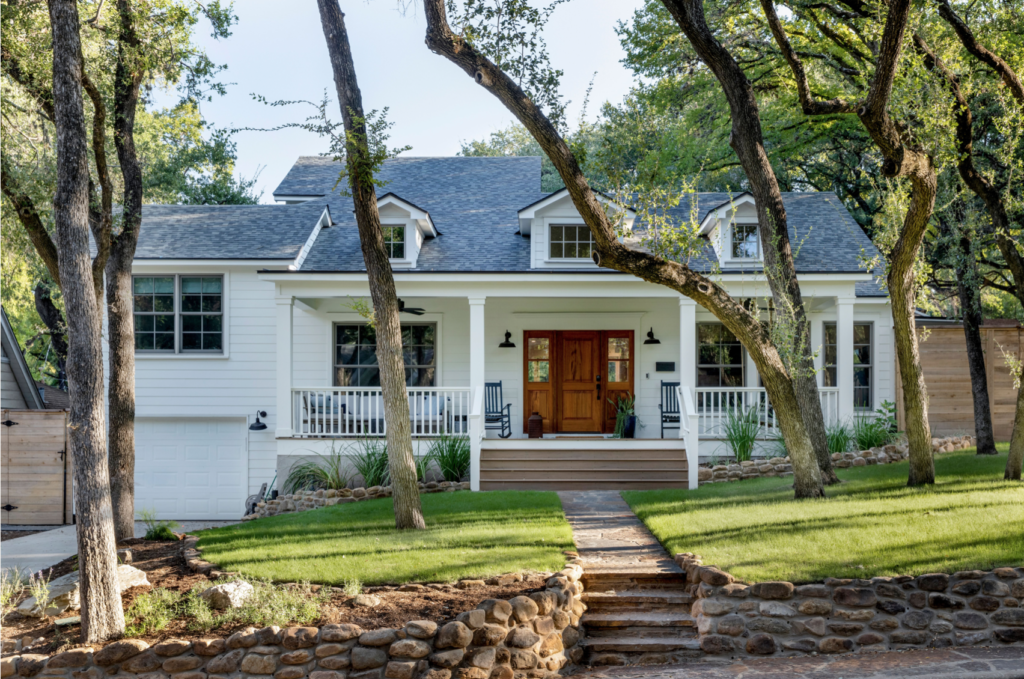
Our clients came to us wanting to remodel their 1940’s home and we knew right away we wanted to help!
Some great Designer Advice: We maximized storage and space by creating a wall of built-in cabinetry with bench seating for their dining table in the kitchen area. We added sconces over the dining table to help create an intimate dining area within a high traffic area. This was critical because the dining and kitchen area of the house was limited by the original footprint of the home and it was too tight to have a walkway between the island and a free standing dining table. Pushing the table closer to the wall and a built in bench seating created the critical walkway needed for good flow through the space.
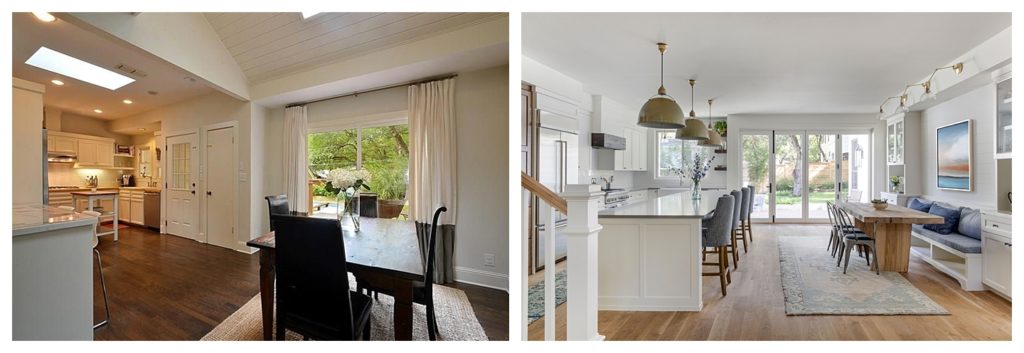
Without a formal entry room, the homeowners needed a place for guest’s to hang coats and purses. There is a short hallway leading to the powder room off the living room that we had custom cabinetry built for that includes two tall narrow cabinets for hanging coats with a decorative wall mounted coat rack and shelf positioned above a bench seat with drawer storage underneath. There’s even outlets inside one of the cabinets for the vacuum to stay charged and ready for quick and easy access.
We also created perfectly sized niches in the living room on each side of the new fireplace to slide in some bookcases they already owned, rather than building in cabinets and shelves. This feature created a unique custom look and we were able to work with pieces they already owned instead of having to discard them.

One fun thing about this project: Some unused attic space was discovered next to their daughter’s room, so we were able to turn that into a secret girls loft with ladder access from their bedroom. Their parents were even able to keep it a secret from the girls until they moved in by telling them it was just an attic door!
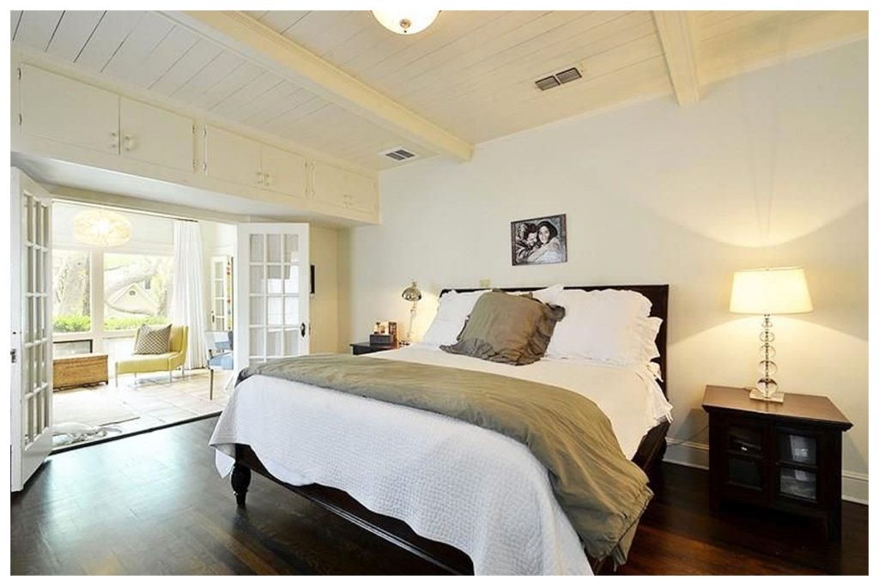
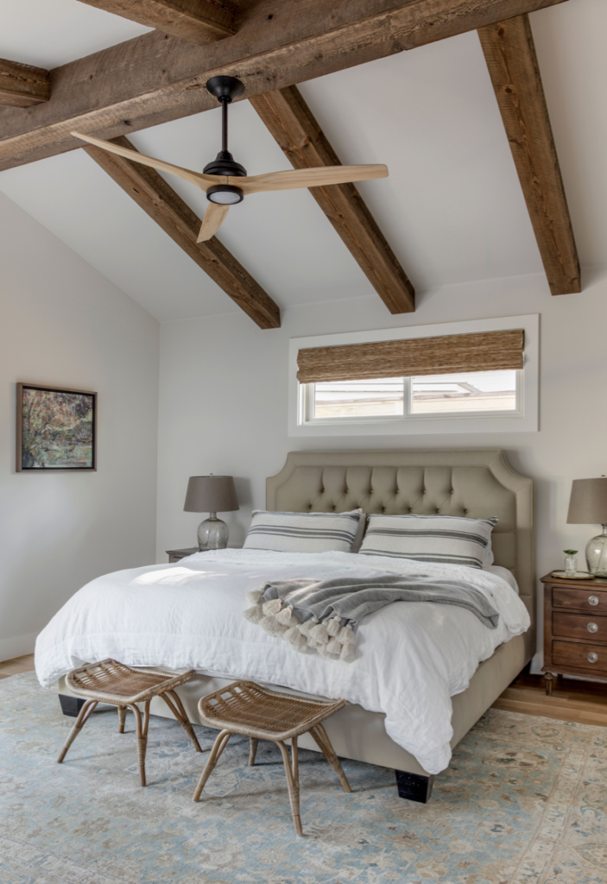
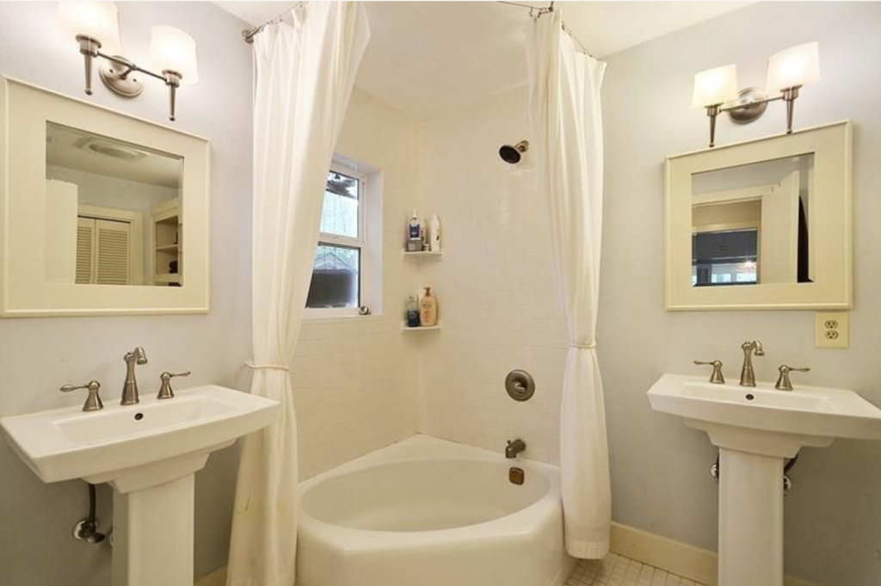
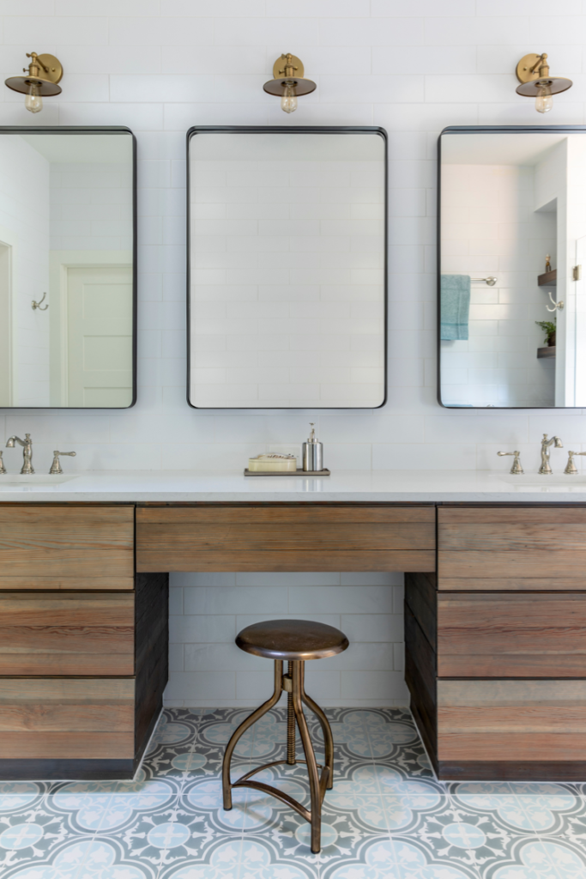
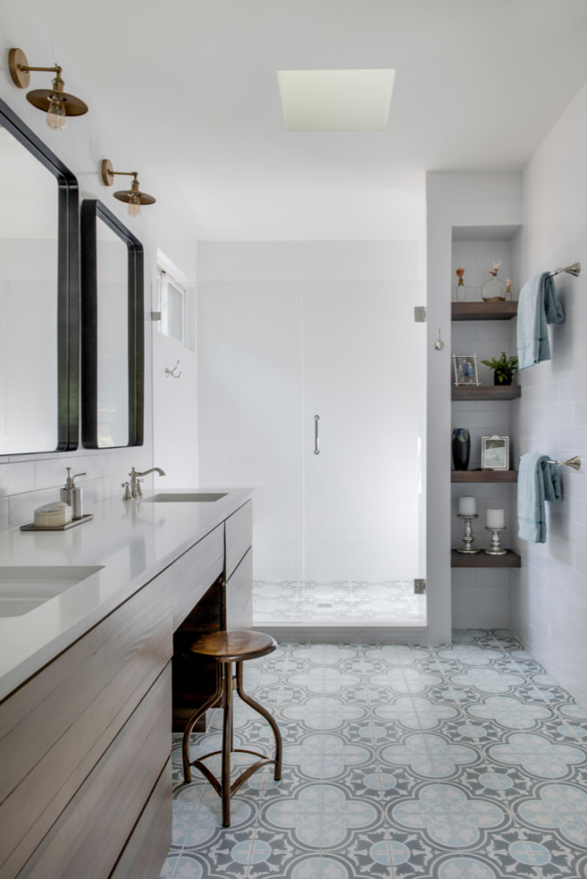
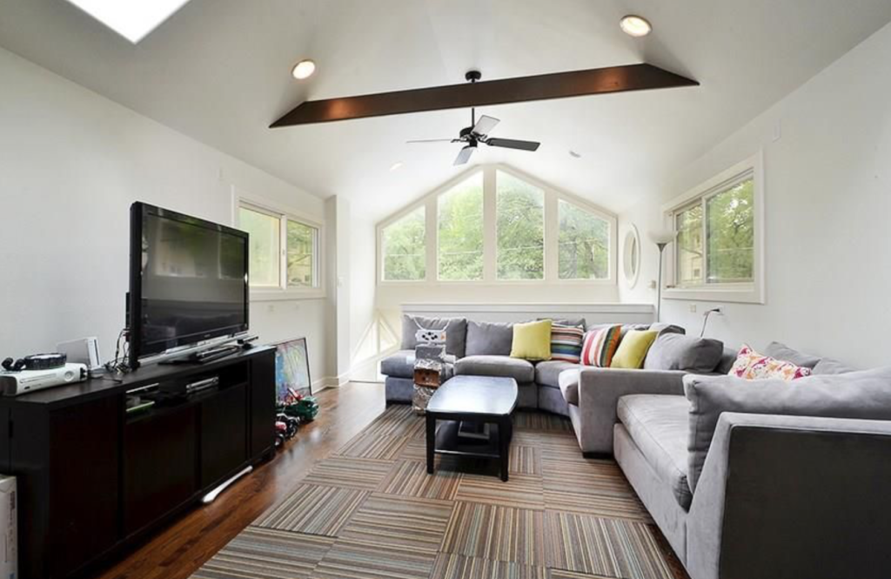
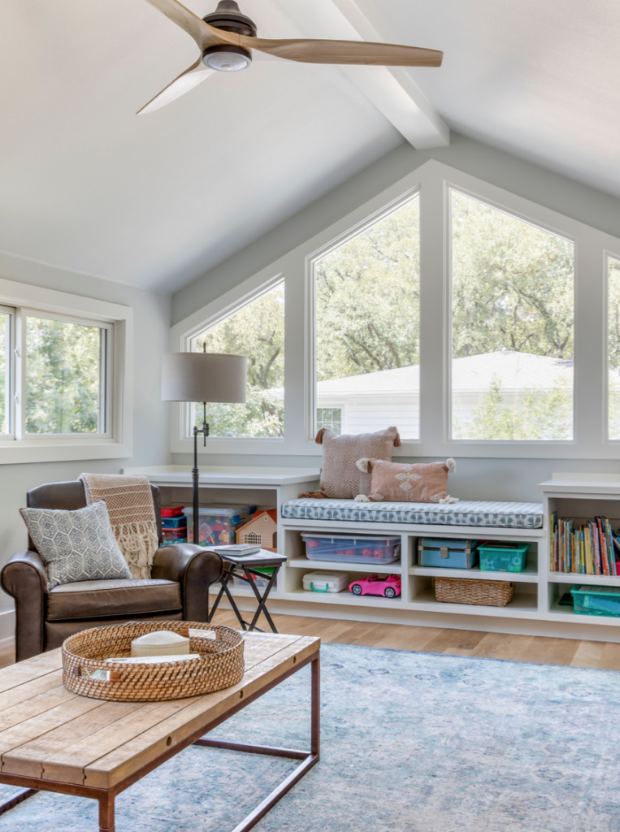
Sources for materials/brands used –
- Primary Bath floor tile – Clay Imports
- Primary Bath vanity, Living Room mantle, Dining Table – all custom made by local vendor, This Old Wood, with reclaimed wood
- Primary Bath mirrors – Rejuvenation
- Primary Bedroom chair – Four Hands
- Primary Bedroom throw blanket – Arhaus
- Powder Room wallpaper – Farrow & Ball
- Powder Room mirror – Serena & Lily
- Living Room pendants – Serena & Lily
- Dining, Playroom, and Powder Hall cushion fabric – Perennials
- Boy’s Room desk and dresser – Crate & Kids
- Girls Room desk lamps – Schoolhouse Electric
- Girls Room & Pool Room rugs – Dash & Albert
- Playroom and Boy’s Room rugs – Loloi
The Journal
Library
OUR INTERIOR DESIGN WORK
INTERIOR DESIGN ADVICE
WORK WITH US
FREE INTERIOR DESIGN GUIDE
Site by WHITNEY RUNYON